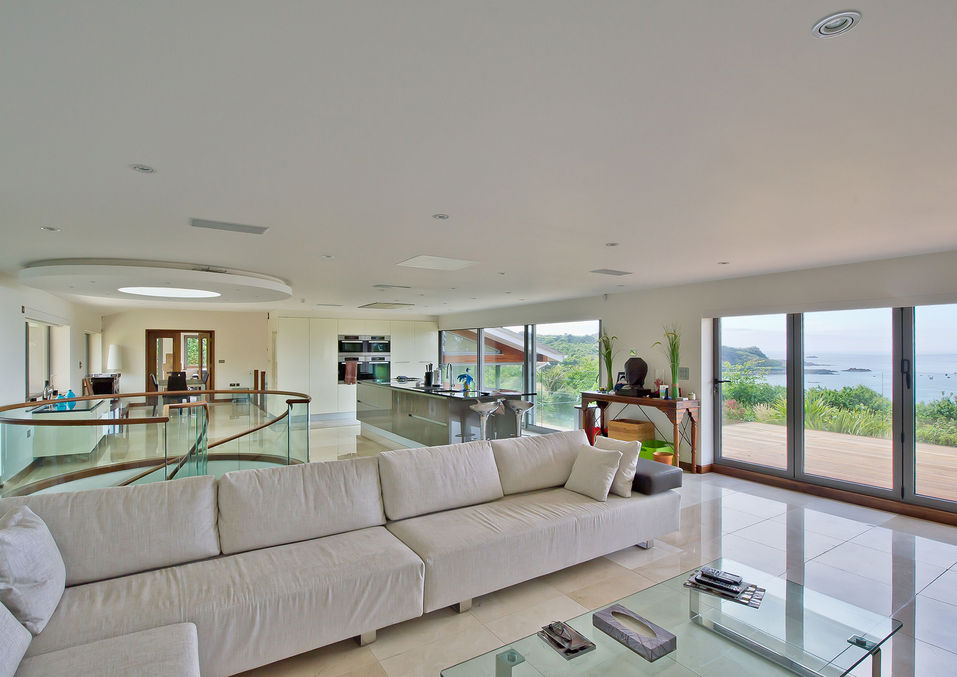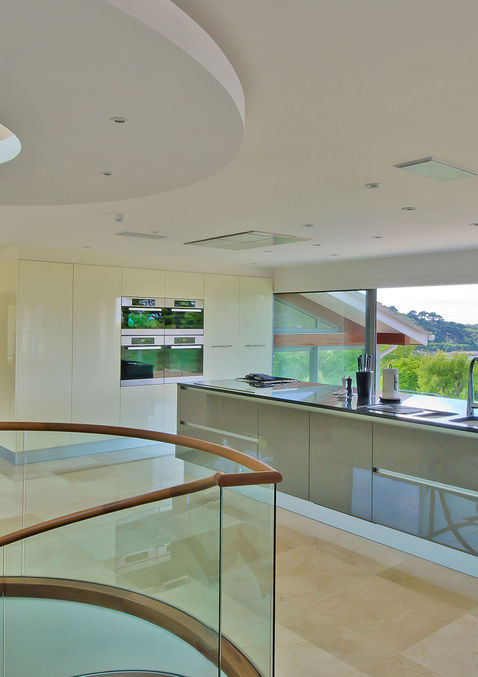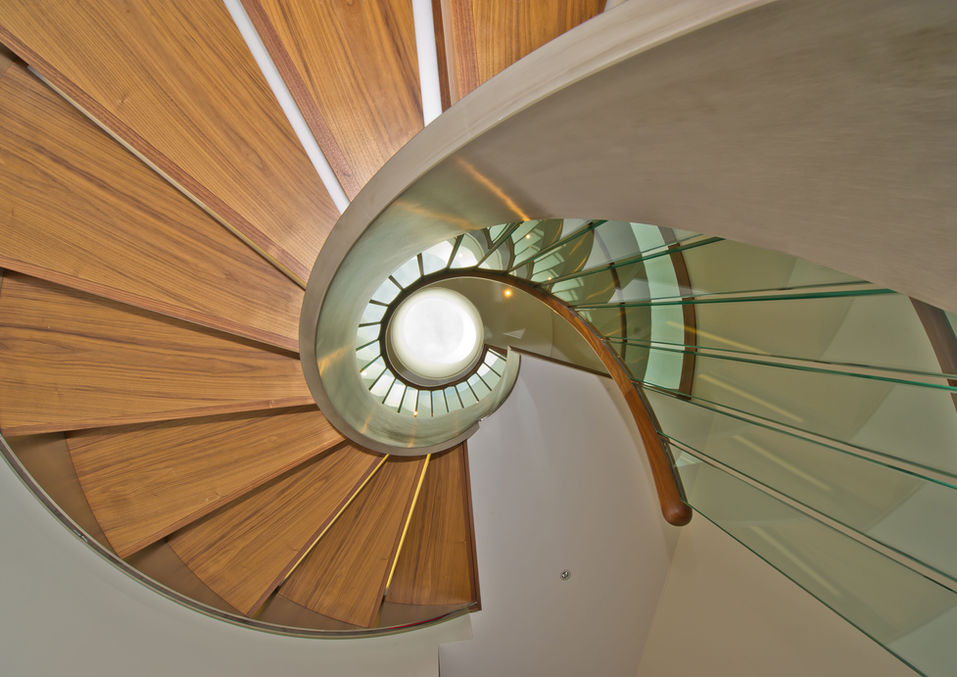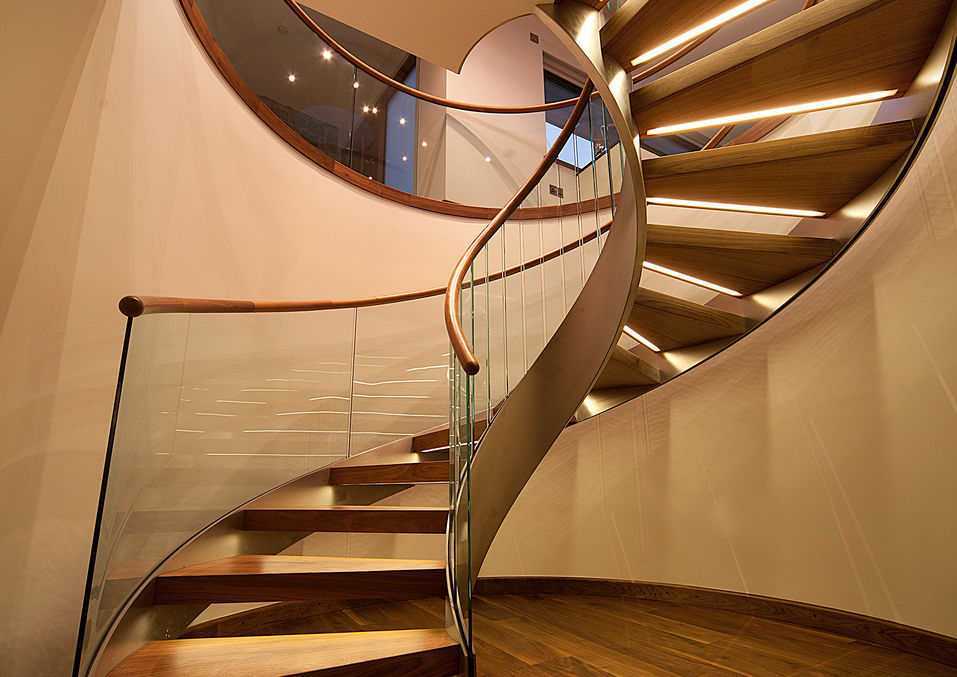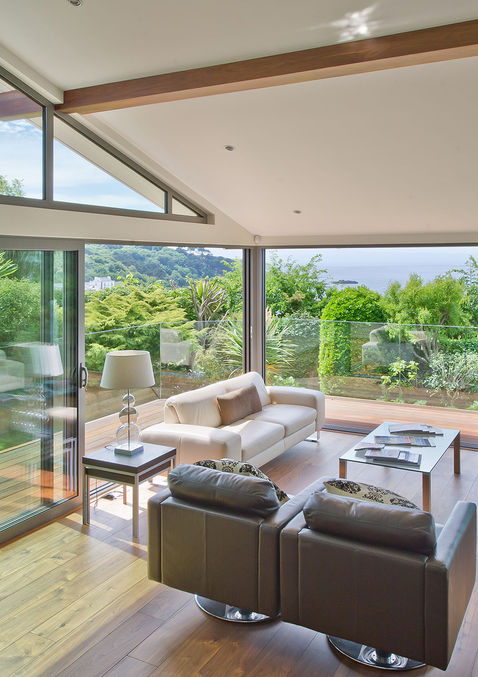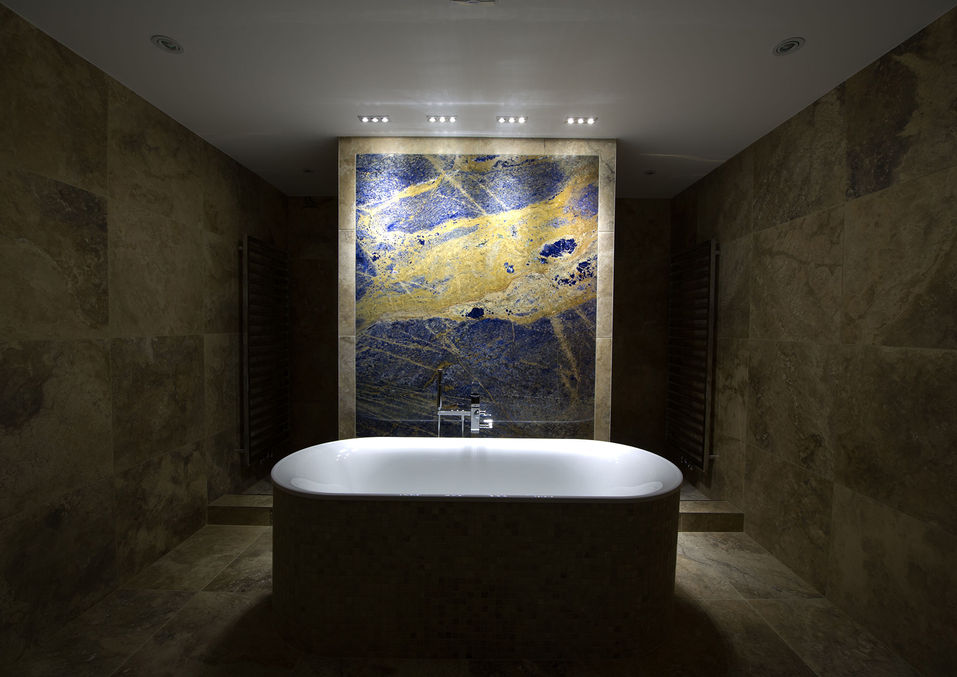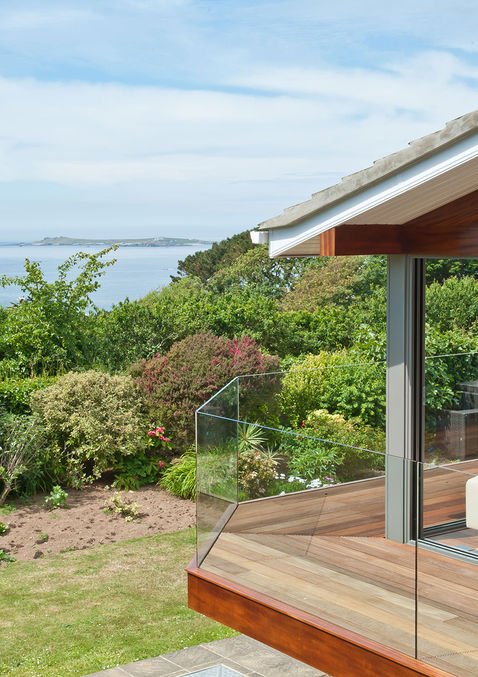top of page
La Vista
A sympathetic renovation of an existing 1960's dwelling.


The internal spaces of this open market property were extensively refurbished and remodelled in a contemporary style and included a bespoke free standing helical staircase and large expanses of east facing glazing enjoying stunning views over Pleinmont Bay to suit modern family living.

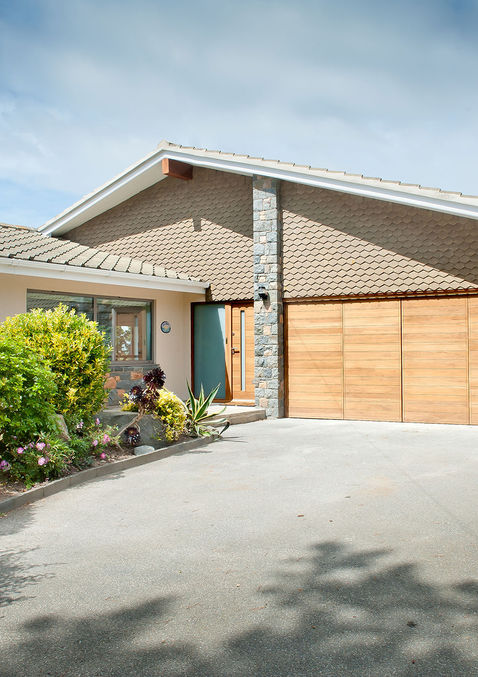

Facebook
Instagram
LinkedIn
-
Policies
Tyrrell Dowinton Architects is the trading name of Tyrrell Dowinton Associates Limited. Registered no: 40897
bottom of page

